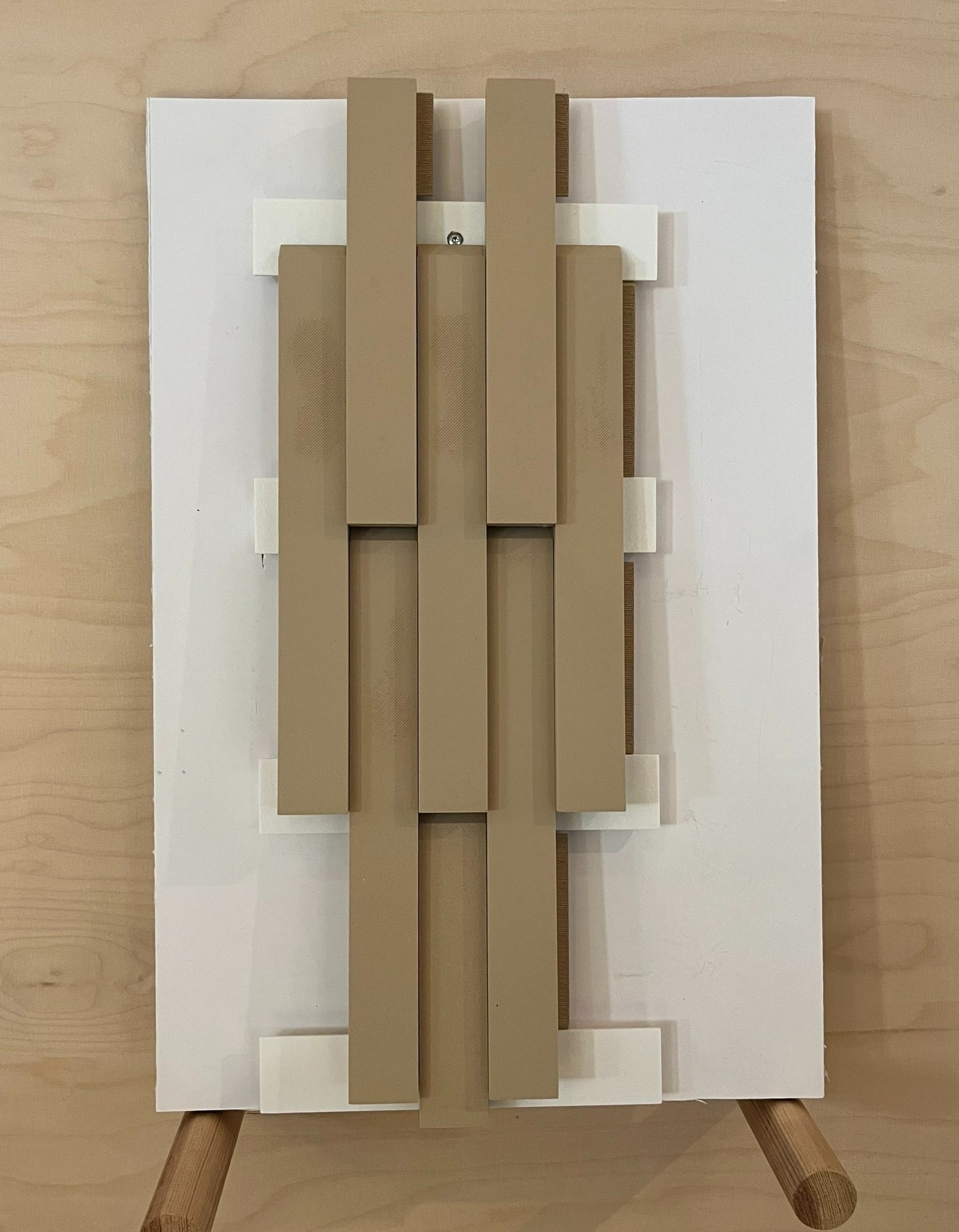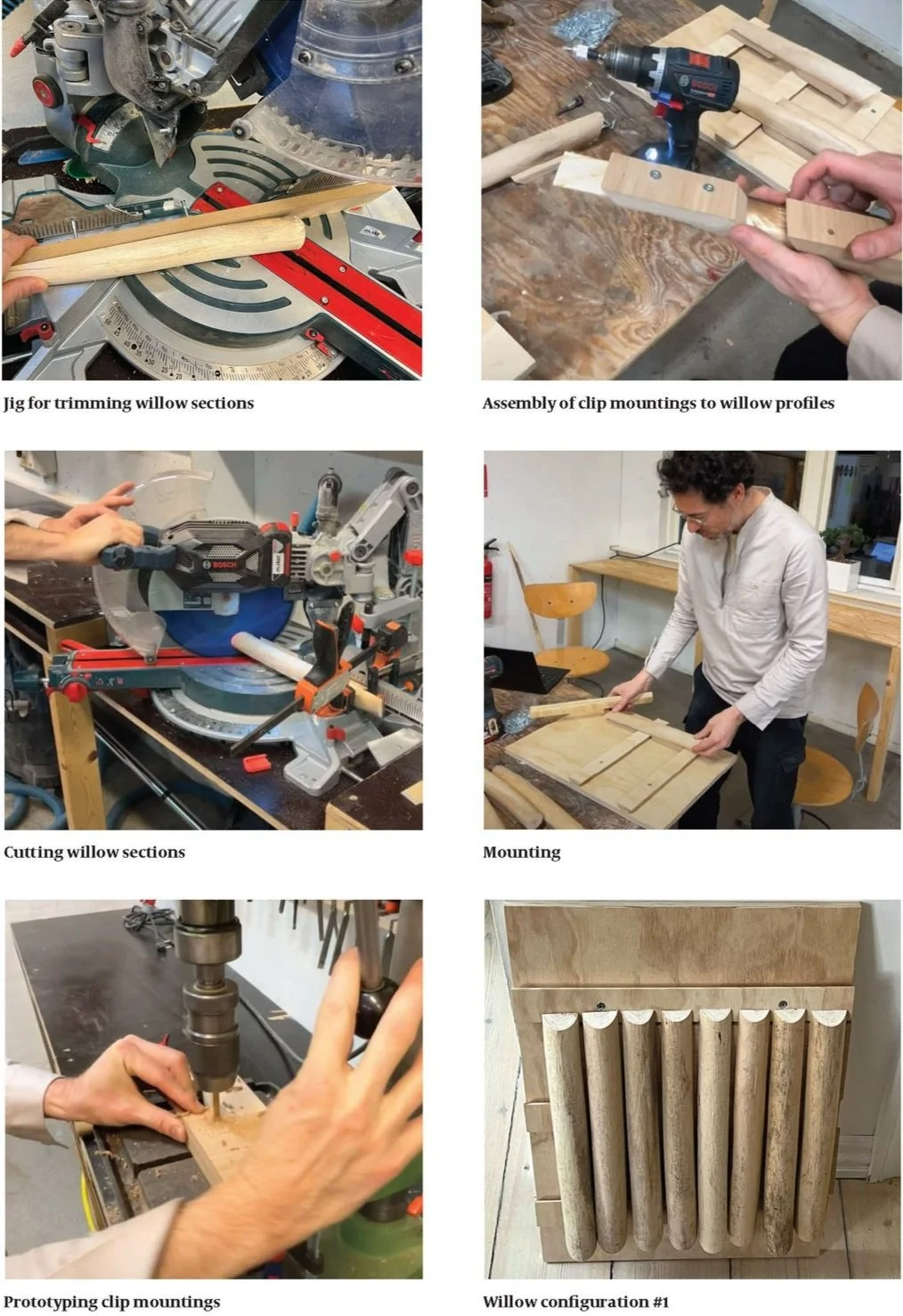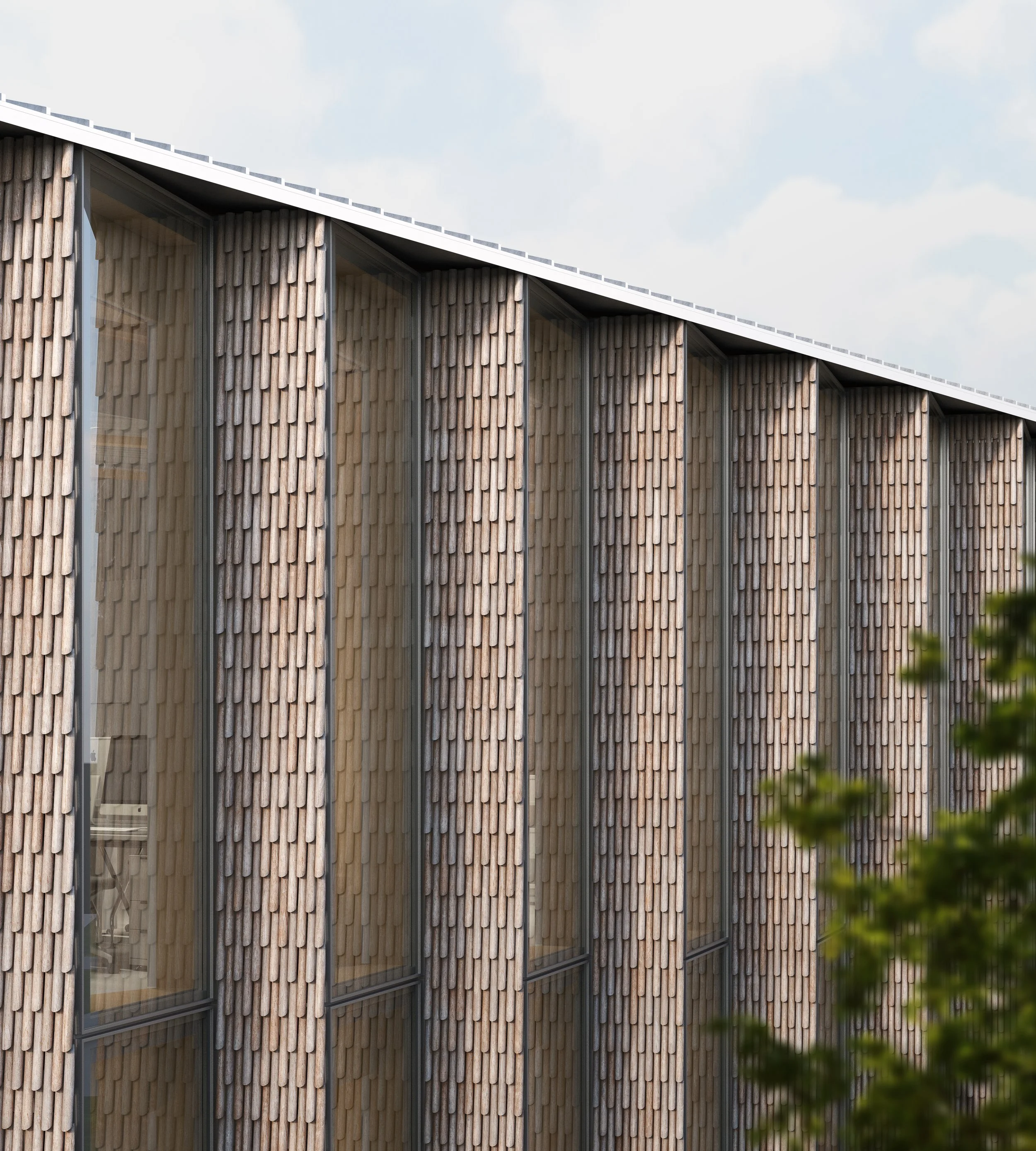03 From Willow to Product
↑ Axonometric facade diagram ― Courtesy of SHL
Designed for disassembly and reassembly
Willow facade units are designed as an integrated system that allows for both pre-assembled and on-site installation. Each cladding component is manufactured to clip onto custom-designed willow rails. The clipping system offers flexibility in configuration, accommodating both parallel and chequerboard mounting.
This system enables easier maintenance, repairs, and potential reuse of materials. Mechanical fixings, such as screws, are minimized and hidden in the assembly process. The facade components can be exchanged individually, extending the lifespan of the facade.
↑ 3D printed design options ― Courtesy of SHL
The willow facade units are designed to balance efficient assembly with aesthetic flexibility and durability. The mounting side of each unit is precision-machined to align with industrial prefabrication processes, ensuring streamlined installation and reducing construction time.
On the visual side, the units offer design versatility, allowing them to be left natural or reshaped for various aesthetic effects. Among the four design variations considered, the chosen solution has an uncut outer surface, which preserves the willow’s outer cell walls. This leverages the natural protective properties of the willow skin, eliminating the need for additional weatherproof treatments. By preserving the cellular structure, the facade gains an organic, textured appearance while enhancing its resilience to outdoor conditions.
Design Option #2
Design Option #1
Selected Design -Option #4
Design Option #3
External cladding design
Chequerboard mounting
Paralell mounting
↑ Final willow facade prototype ― Courtesy of SHL
Concealing the clipping system
A key design priority for the pre-manufactured willow facade system was ensuring a seamless visual appearance by concealing the clipping system, creating the perception of a continuous facade. One of the common criticisms of prefabricated construction is the noticeable segmentation of individual elements, which can detract from the aesthetic appeal.
↑ Process of willow prototype ― Courtesy of SHL
Development process for cladding components
The development of the cladding components required designing around the material limitations inherent to willow. As a natural material, willow sections were not perfectly straight and exhibited variations in diameter, ranging from 38 mm to 45 mm, as well as the occasional warping. These inconsistencies made precision cutting and prototyping more challenging.
To address this, a custom jig was developed to ensure accurate processing of the irregular sections. This jig was essential in standardizing the components for assembly. For the full-scale exhibition mockup, the 1:1 cladding prototype and the custom jig were handed off to Wood Zone, a professional carpenter, who used them to produce the final mockup. This iterative approach allowed for greater control over the fabrication process while still working within the natural constraints of the material.
↑ CNC production ― Courtesy of Wood Zone
Visualisation tests
Design Option #1
Design Option #2
Design Option #3
Selected Option - Design Option #4
↑ Visualization tests ― Courtesy of SHL















